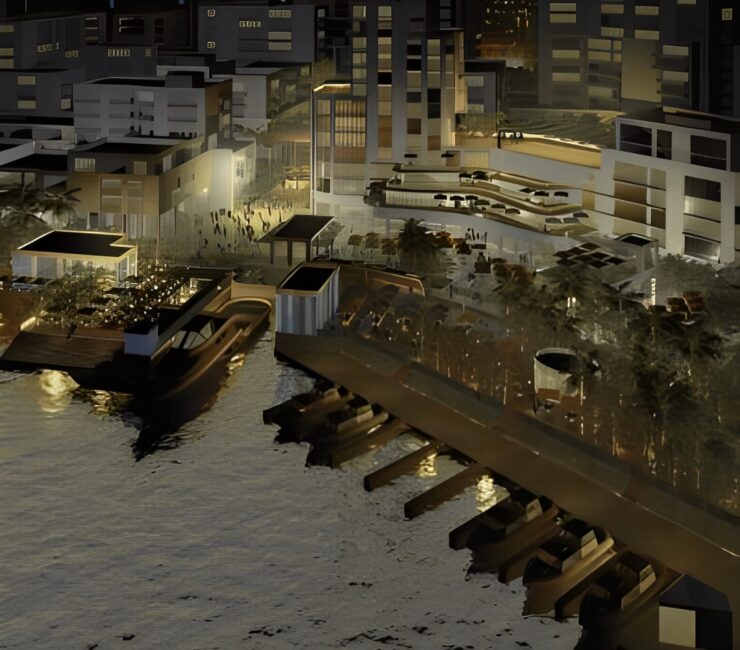Saadiyat Island District Plan
Saadiyat Island District Plan

Phil Myrick led an international team to develop a district master plan for a new city totaling two million square meters GFA (20 million square feet). This waterfront district has been envisioned to break new ground in the region by creating a place that is less auto-centric, more walkable, and human in scale, and defined by a series of compelling public destinations.
Unlike most master-planning processes, visioning for the Marina District began with an armature of places and experiences that would define what it would mean to live in or visit this district. As an international district that was expected to house residents from around the Gulf region, Europe, Australasia, and North America, it was important to consider what kinds of social environments would welcome and integrate people of such diverse backgrounds. The armature of destinations, therefore, covered a spectrum from more public to more private, including entertainment, passive places, and ancillary spaces related to mosques, churches, and schools.
This program-led approach meant that the built environment would respond to goals that were defined for the community’s day-to-day interactions and social life. From there, it was possible for the team to flesh out the rest of the details for a built environment that met the client’s needs.
Placemaking was the starting point for this plan, which inspired the team to create a neighborhood that would be diverse and delightful. that sparked interaction and exchange and built a local civic and social infrastructure.
