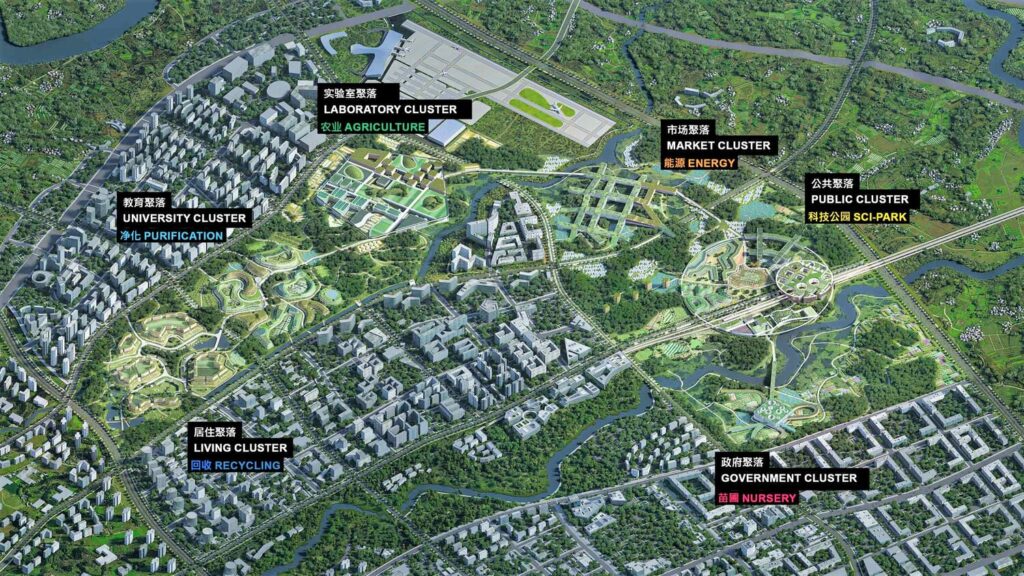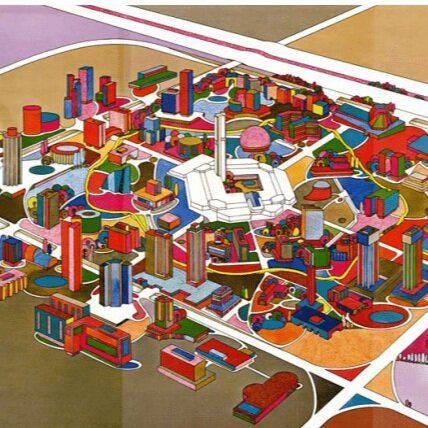Master planning is a funny thing. It’s a necessary step for a complex project, but in many cases we pretend that a visionary master plan will greatly improve the lives of future residents. Master plans for new developments in particular put planners and architects in the position to be a kind of puppeteer – making decisions about how people will live and framing their quality of life…or so we think.
There’s no doubt that these master plans do have a huge influence on future residents – for better and some for worse. I think of the master plan done for Mississauga’s City Centre in 1969, its everlasting gobstopper aesthetic promising a bright future of modern high-rise living, with the SquareOne shopping mall at its heart!
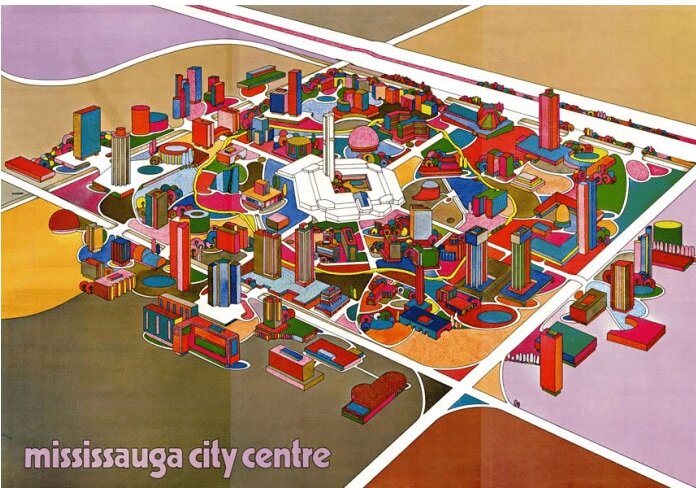
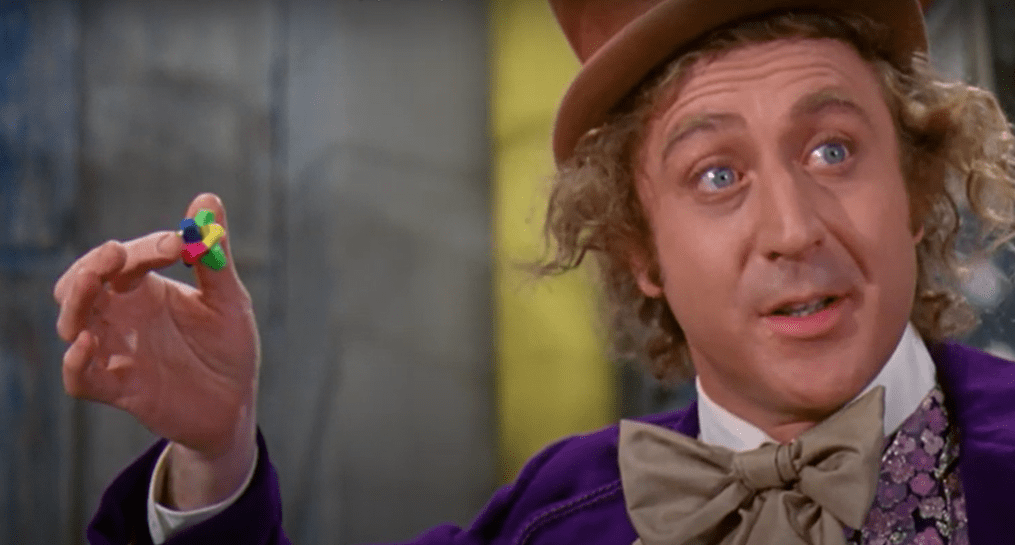
Mississauga’s vision for separating cars and people with huge swaths of concrete set the city center on a course it is now desperate to escape from. Indeed in my last blog post, I wrote about the complete retrofit of a block of pavement to create Celebration Square, which I took part in, and now the retrofitting continues with this huge redevelopment of the SquareOne Mall by Oxford Properties.
So, yes, we do live the real consequences of master planning. This is what makes it so unfortunate that our plans are often limited in how they envision the experiential qualities that make up our lives.
Not to oversimplify, but most master planning for new development mainly considers the physical environment. Frameworks are set out, such as street, transit, and open space networks. Districts or character areas are designated. A land use and building program is established with the necessary parking, pipes, and wires. Hopefully, sustainability strategies are put in place.
While this may be a very sophisticated look at infrastructure, it’s usually a crude take on what community life actually looks like.
What about Social Infrastructure?
As I’ve said before, there’s a whole layer of social infrastructure that is invisible to most professionals in planning, design, and development; and every time we pass it over, we miss an opportunity to enrich lives. For most of us, our social life is what animates us, inspires us, and motivates us to explore.
Some master planners might say, we cannot predetermine community life – once people move in they will fill the place with life. But if we don’t create opportunities for a social life, they actually may not show up later – Exhibit A being Mississauga City Centre.
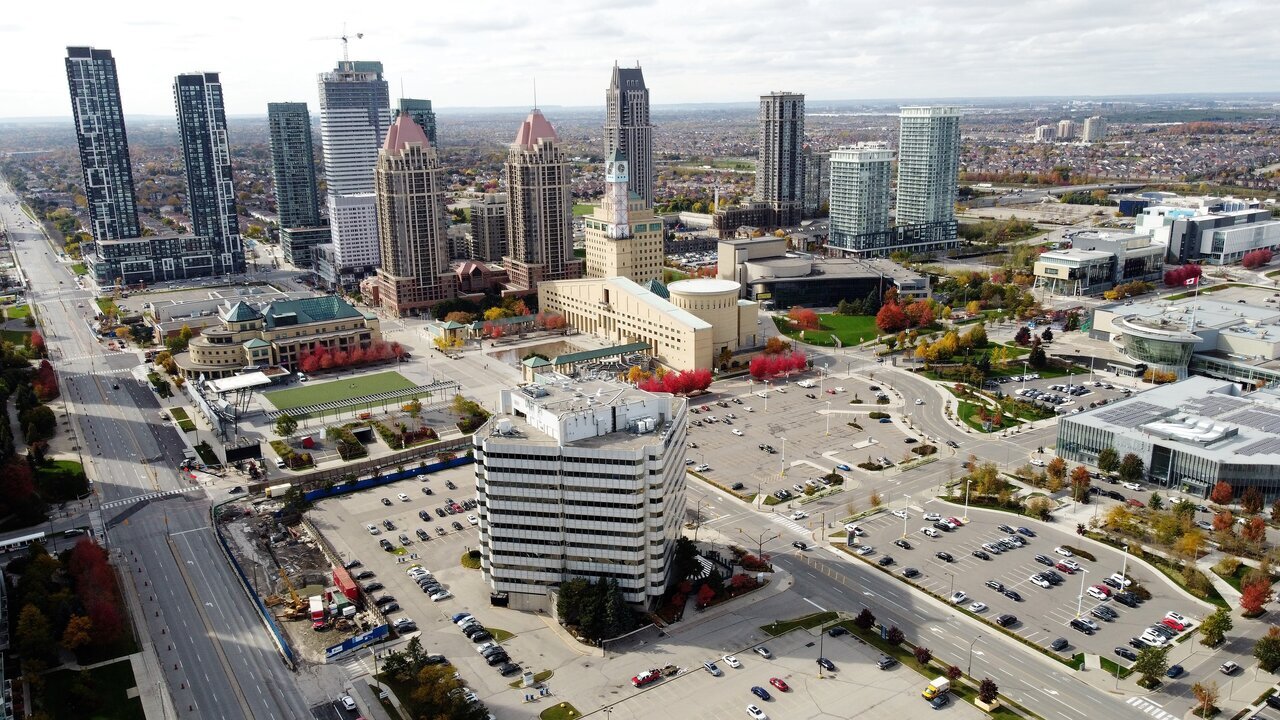
Placemaking in Master Planning
I like to work with master plans – they’re an exciting laboratory where I get to collaborate with other professionals in very creative ways. Here’s how I like to address the missing layers I refer to above:
- Describe the audiences in detail. Who are the people who will live and work here, and how will they want to experience all aspects of their lives? Do whatever market research and stakeholder engagement are needed to gain this understanding in vivid detail.
- Break these descriptions into specific behaviors that we as planners and designers can help enable. This will be a long, long list of activities.
- Now start to group those behaviors into logical clusters. For example, window shopping goes with walking for pleasure, running errands, and going out to eat.
- Then brainstorm the settings in which these layered behaviors can be accommodated. Environmental psychologists call these “behavior settings,” which is a powerful concept that planners and designers have never really taken up.
- As you flesh out your behavior settings in more detail, start to map them to your plan, thinking about how to cluster, sequence, and connect them. Keep a list of audiences associated with each behavior setting.
- Use this technique to bubble diagram all parts of your master plan- they should cover all types of experiences across work, leisure, education, religion, culture, living, etc. Use this also to cross lines between exteriors and interiors. Ground floors especially are integral to experiencing the public realm.
When defining character districts or neighborhoods, don’t go too far trying to differentiate behaviors for the types of people who will live there. Here’s where you want to think more universally and plan for how different audiences can be integrated, using the program as one way to do that.
That said, the public realm can be designed for specific outcomes. If attracting families is one goal, then including places for kids to run, jump, and climb is essential, along with adjacent places of comfort and convenience for the parents. Experiences that speak powerfully to every key audience should be part of programming and design.
A good follow-up step is always to create what I call “placemaking performance guidelines” to aid future design teams. I’ll write more in the future about the Theory of Affordances and how urban design can catch up with the U/X design community. Or you can start by reading this on #Planetizen. There’s a ton of sophistication in the way apps and devices are designed that architects and urban designers can learn from.
Where is Master Planning Headed?
In summary, master-planned developments offer an opportunity to build out a vision for how people live together but present a huge challenge for how to do that well. A creative, thoughtful, approach to experience planning will help make sure these become vibrant, well-used, inclusive places so that a healthy community actually buds and grows.
Back to Mississauga, I am actually quite impressed by another master plan done there recently by Sasaki, the Lakeview Village Development Master Plan.
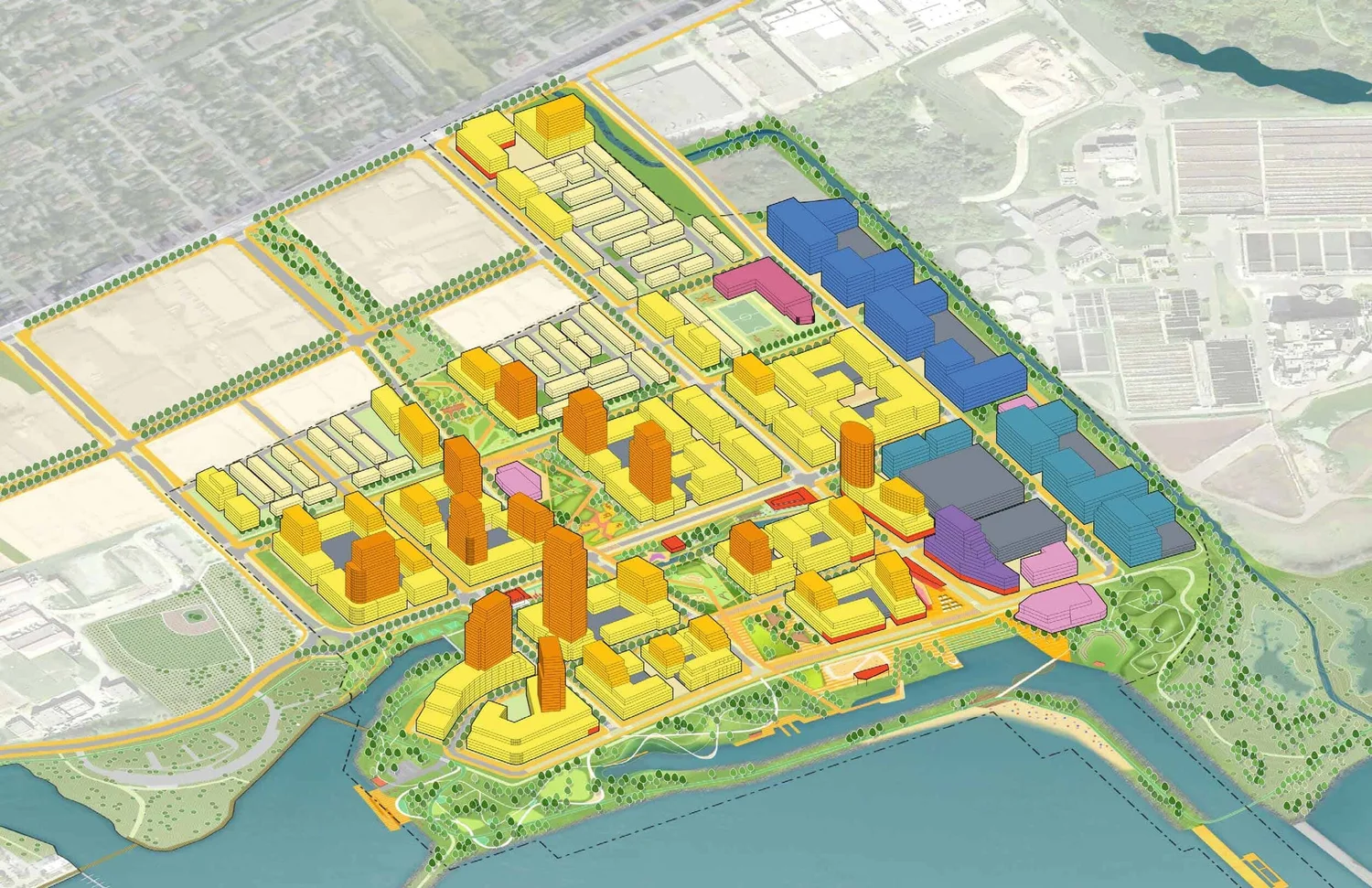
What’s different about this plan is the detailed attention it pays to the public realm program, breaking parks and public spaces down with quite specific destinations and sub-destinations. It puts a lot of emphasis on the human experience.
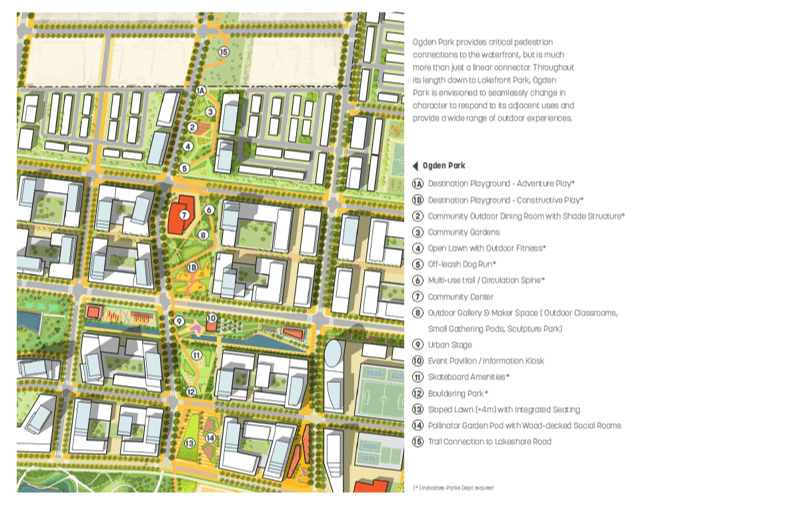
It’s more human, for example than this plan for Chengdu Future City.
Apparently, the Chengdu plan offers “an alternative to the typical master plan,” avoiding the traditional road network and thinking of the landscape and architecture as extensions of each other. According to the project lead, “We hope that the connection between architecture and landscape will result in a dynamic environment for education that will inspire innovative ideas.”
Take a look for yourself. Indeed, we hope…
